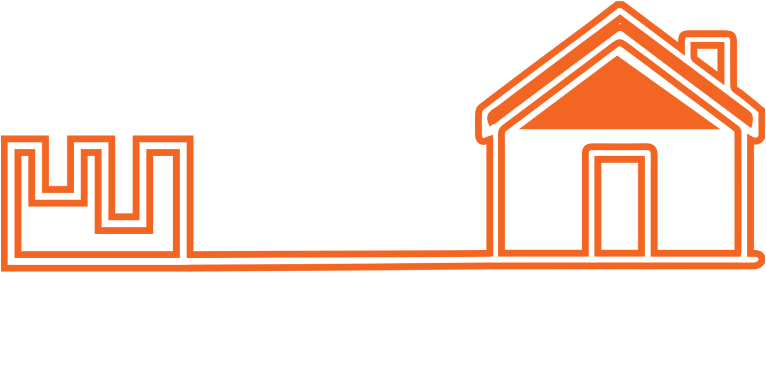



● 2D Standard
● 2D Standard with furniture
● Bespoke Solutions


● 3D Standard
● 3D Standard with furniture
● Bespoke Solutions





To avoid any surprise, we send you a firm quote within 3 business hours with a clear delivery schedule.


